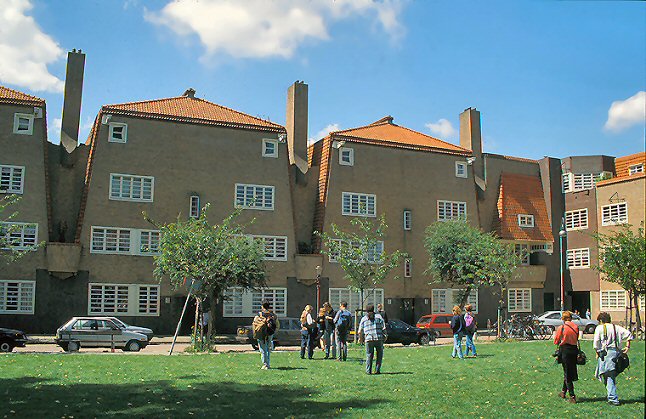

Pieter Kramer collaborated with Michel de Klerk on the "P.L. Takstraat/Burgemeester Tellegenstraat" complex. (Amsterdam South) (1915 - 1921) In those days brick was the primery building material and it was used in ever more intricate designs and patterns. Everything was sacrificed to the external aspect. The "sculpting" of the facades often led to strangely shapes rooms inside.
Architects tried to give collective architecture an individual character, by variations in the building volumes, such as corners, receding walls and little squares. On the picture above you see an example of the use of rooftiles on a vertical section of the building, which is typical for the Amsterdam School. The corner portion is very striking also.
For a panoramic view of this complex (takes some time to load, but worth waiting for!)

These housing blocks are situated on the Thérèse Schwarze square in Amsterdam South. Designed by Michel de Klerk and inspired by the English cottage-style. All Amsterdam School housing blocks are still owned by the several Amsterdam housing corporations.
For a panoramic view of this Amsterdam School housing block (easy to recognise because of the ladder windows)
(takes some time to load, but worth waiting for!)