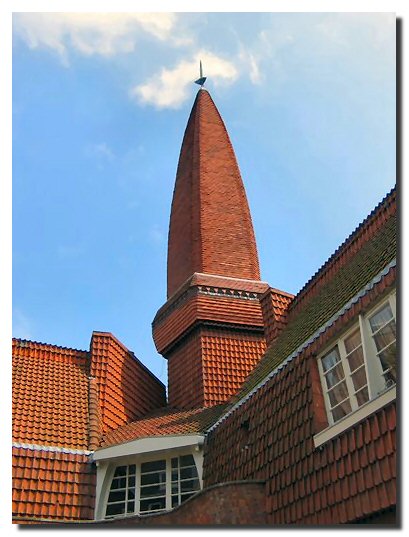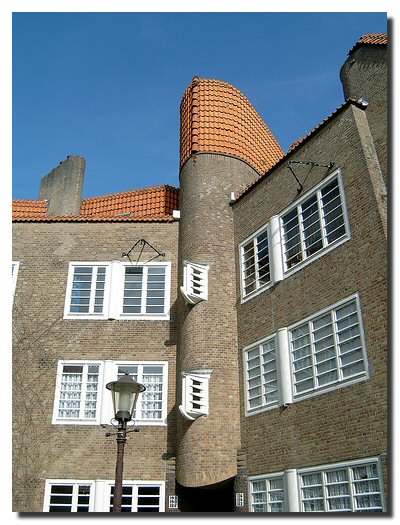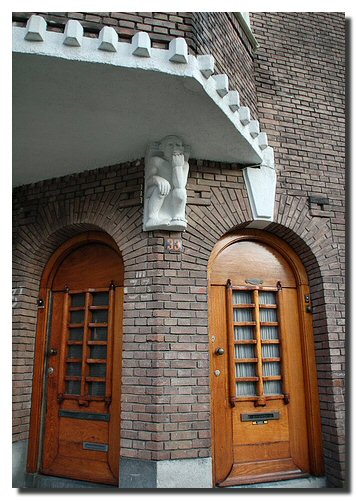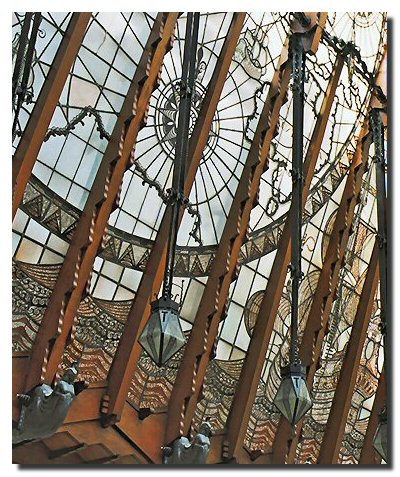|
La Chambre Des Reines
|
Architecture
|
The Amsterdam School Style of Architecture from 1915 to 1930 At the beginning of the last century the Dutch Labour Movement stimulated an important Housing Act. This "Housing Act of 1901" is one of several laws passed around 1900 to improve living conditions for the working class people.The series of measures put an end to unsanitary construction and encouraged demolition of slums. Municipalities had to draft building regulations imposing quality standards. In addition, new city districts were laid out according to expansion plans, such as Berlage's Plan Zuid. The act is best known, however, for its housing corporations, which were ( and still are ) non-profit organizations that provided decent and affordable housing. Click on picture to see de Klerk's world famous public housing block "The Ship - Het Schip" The buildings incorporated larger floor plans with balconies overlooking central gardens. Many of the design elements incorporated a progressive attitude towards apartment life allowing for more light and air and taking into account human ergonomics. Dutch public housing has been among the best in Europe since the Housing Act. Click on picture to enlarge Burgemeester Tellegenstraat - Amsterdam Oud Zuid
Most of these buildings were constructed in the first half of the 20th century, outside the old city center and built in a distinctive, original style called:
The characteristics of the Amsterdam School style: The Amsterdam School style was largely influenced by expressionism. Buildings were often built in round, expressive and organic forms, with towers, ornamental spires, “ladder” (with horizontal bars reminiscent of ladder steps) windows and decorative doors. The walls of most houses certify to the craftsmanship of their builders. They were constructed with many sorts of differently profiled bricks. Despite their decorations, the walls remain simple and clean in their form. Click on picture for more doors The usually figurative sculptures were integrated into these brick walls. Wrought iron elements, usually painted black or very dark green (the so called Amsterdam green), were either used as simple decorative or as non-functional elements. The buildings were completed by elaborate carpentry which looks sober in its expression, usually painted white or again dark green. Click on stained glass window to see Cuyper's "Shipping House - Scheepvaarthuis"
The movement had its origins in the office of architect Eduard Cuypers in Amsterdam. Although Cuypers wasn't a progressive architect himself, he did give his employees plenty of opportunity to develop. The three leaders of the Amsterdam School Michel de Klerk, Johan van der Mey and Piet Kramer all worked for Cuypers until about 1910. Impetus for the movement also came from the city. The Amsterdam School was a short lived style and lasted from 1915 to ca 1930. After that, the drying up of subsidies and the economic crisis of 1929 led to a more sober style, but the influence of the Amsterdam School was felt untill World War II and is even felt today.
Sources: Amsterdam info, Wikipedia,
Holland.com
For more info: |



